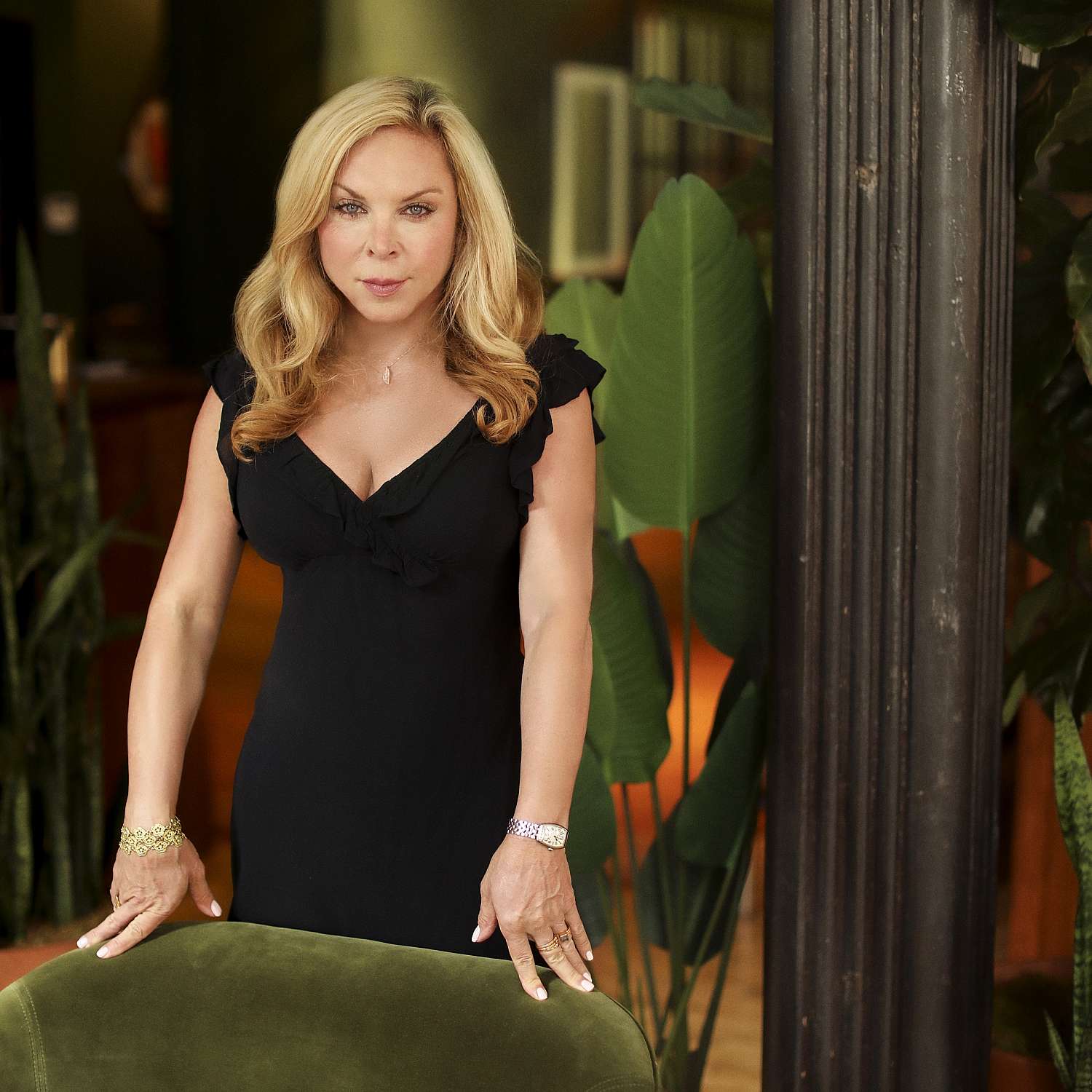400 West Street, Townhouse
Designed by a couple renowned for their discovery of the next best location and cutting edge design, the Richard Woods facade glass townhouse on West Street in the West Village is no exception to their uncut stream of innovation. This extraordinary 22 foot wide, 5 bedroom, 4.5 brand new home features the inviting and surprising juxtaposition of chic contemporary design and funky vintage elements that have become consonant with Sixx Design sensibility. 400 West Street is accented by absolutely unique elements such as a half basketball court which converts to a home screening room with vintage theater seating. The Sixx Design signature automatic glass garage door leads to a stepped concrete terrace off of the east facing living room to creates an old European feel and an incomparable freedom to live and entertain in open air in one's own private courtyard. Perfect for large family gatherings, sophisticated evenings or casual soirees, the public living space, with its massive, open Boffi kitchen centered around a beacon slab of gorgeous white carrera marble, is immensely versatile. The master suite, which occupies the entire third floor, is an oasis of calm and beauty. Its romantic and soothing overtones do not in the least hinder the quiet functionality and rational flow of the space, with a generous "his" walk in closet, and a luxurious, windowed "hers" dressing room. The four bedrooms one ascends to, two on each of the third and fourth floors, face east and west, each with its own perspective, overlooking either charming, historic west Greenwich Village or the Hudson River. The piece de resistance roof terrace overlooks the beautifully renovated, lively piers, the majestic Hudson River, and beyond to the historic landmark Hoboken Lackawanna sign. The perfect spot to meditate or linger over morning coffee, or enjoy sipping wine with friends, the rooftop oasis is transportive.
-
Address
400 West Street, New York, NY, USA -
Location
New York -
Neighborhood
West Village -
Type
Townhouse

Wendy Maitland
Founder, CEO & Principal Broker / Licensed Real Estate Broker
V - CardE: wendy@awmrealestate.com
T: 917-817-5576
Want to learn more?
Sign up for our mailing list for exclusive insights into property listings and all things New York real estate