280 Saint Marks Avenue, #3C - SOLD
Welcome to residence 3C. This turn-key, thoughtfully designed, 1,059 square foot north facing two-bedroom two bathroom residence with 7" white oak flooring throughout was designed by DXA Studio, and features a lovely private 64 square foot balcony that is accessible from both the living room and master suite. A split bedroom layout ensures the utmost in comfort and privacy. Enjoy treetop views from every room in the home including the spacious living room and adjacent open kitchen. The gourmet kitchen comes with a Julien sink, Dornbracht fixtures, custom Italian cabinetry, Wolf gas range cooktop, Miele dishwasher and Liebherr refrigerator and freezer. An oversized Olympian Danby marble topped center island, under counter shelving, and elegantly hand-crafted wood grain pendant light fixtures custom-designed by artisan Brendan Ravenhill, is an ideal focal point for entertaining. The master bedroom offers a customized walk-in closet done by California Closets, and its own access to the balcony. The ensuite five fixture master bathroom features floor-to-ceiling white marble, an oversized Zuma soaking tub and separate custom glass enclosed shower, mirrored walnut medicine cabinet with integrated task lighting, radiant floor heat, and a custom-designed Kohler double-sink vanity. The second bathroom also has a Zuma soaking bathtub and is finished with textured limestone wall tiles and Bianco Dolomiti honed marble floors in a neutral soothing palette. Both bathrooms feature Waterworks polished nickel fixtures. The bedrooms and the living room have been outfitted with motorized Lutron shades for convenience.
Additional features include: sustainably harvested, 7" wide white oak hand-finished flooring with UV oil nano coat custom finish by Brooklyn-based Madera Trade, LG washer and vented dryer, oversized Tiltco tilt and turn windows, Insinkerator garbage disposal, and Daikin VRV multi-zoned heating and cooling system.
Located in the heart of Prospect Heights, one of Brooklyns most vibrant and historic neighborhoods, 280 Saint Marks Avenue is a boutique condo building featuring 32 individually crafted, bright and airy, carefully constructed residences. A distinct handmade brick angled facade echoes the proportions of the classic Brooklyn townhouse, giving a gentle nod to the neighborhoods heritage. Designed inside and out by industry recognized DXA Studio. The building also notably features a 421A Tax Abatement.
Building amenities include over 15,000 square feet of combined private outdoor space, a double height residents lounge with adjacent pantry kitchen and fireplace that seamlessly opens onto the common garden and backyard designed by renowned horticulturist Patrick Cullina. Other modern living amenities include a doorman, common roof terrace with Manhattan and Brooklyn skyline views, fitness center, second floor childrens playroom, underground garage parking, private storage, bike storage, package room, and an additional laundry facility.
A deeded parking space and storage are also available for purchase along with the apartment.
-
Address
280 Saint Marks Avenue, Brooklyn, NY, USA -
Price
$1,650,000 -
Location
New York -
Neighborhood
Prospect Heights, Brooklyn -
Type
Condo
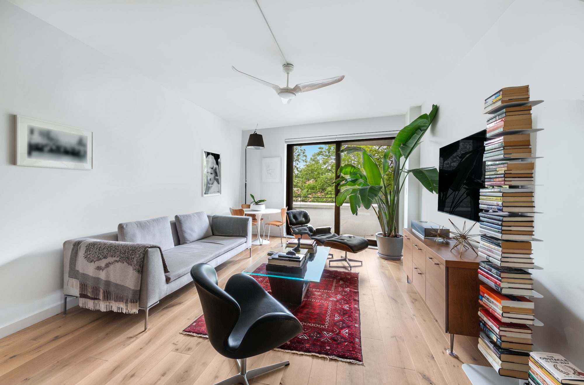
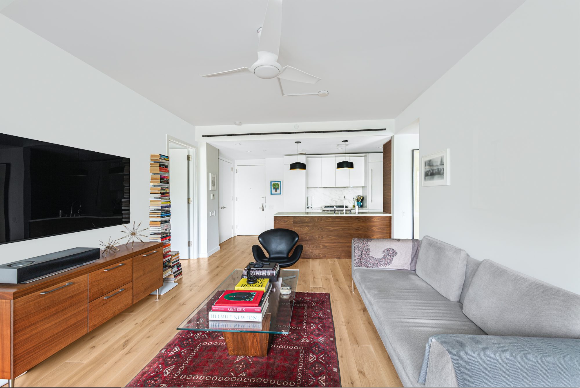
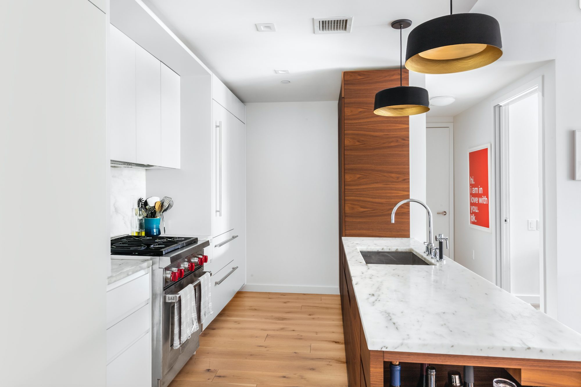
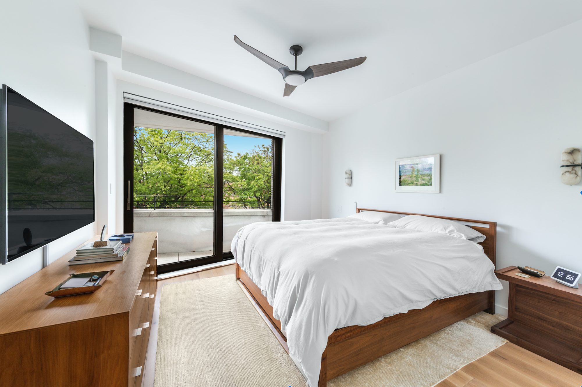
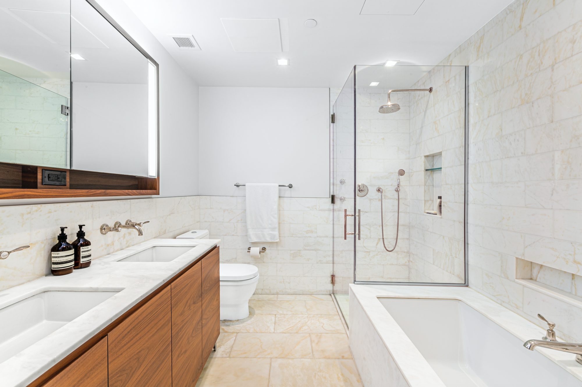
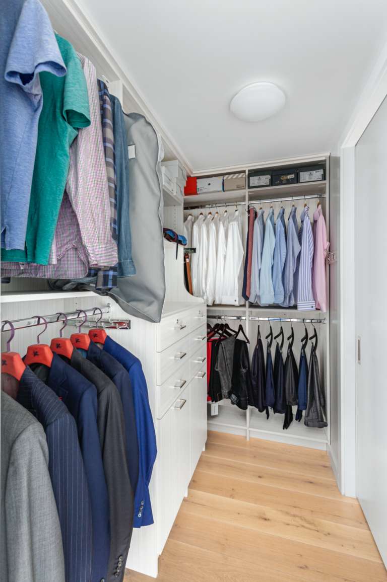
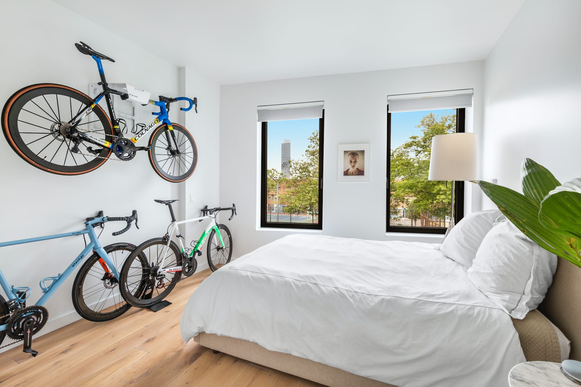
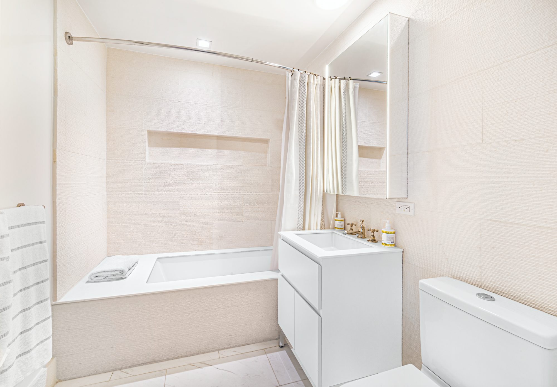
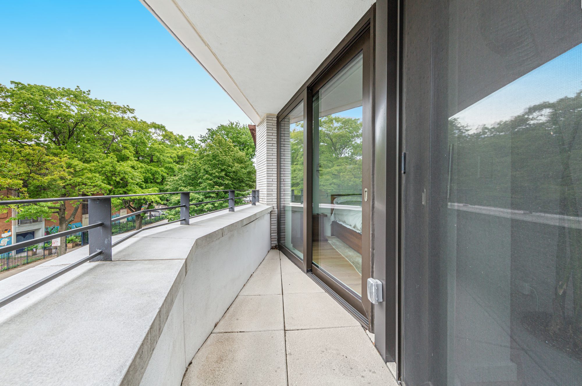
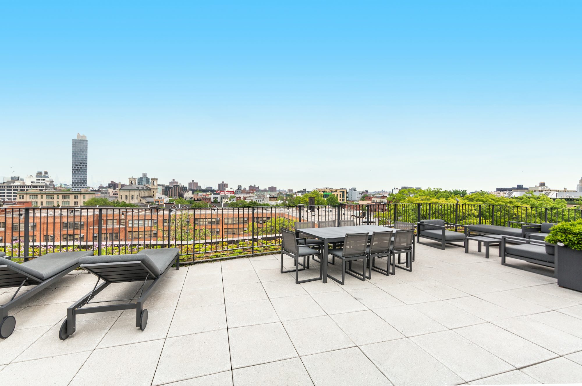
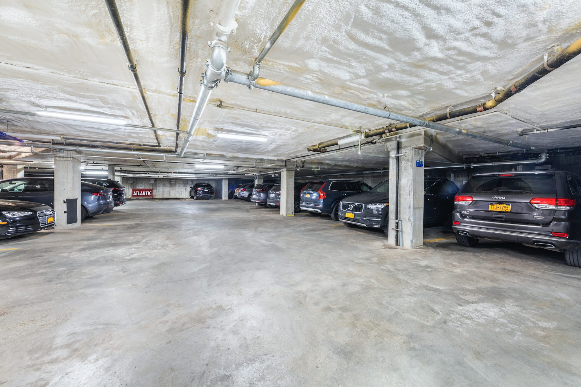
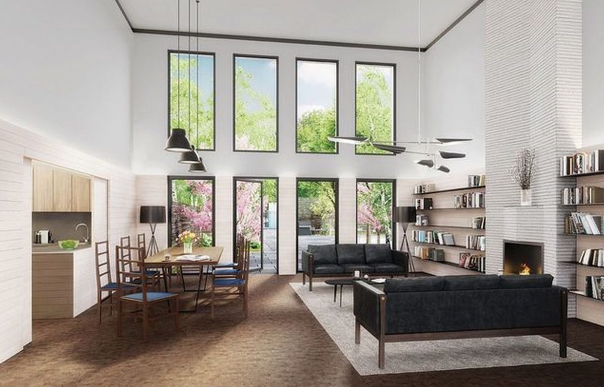
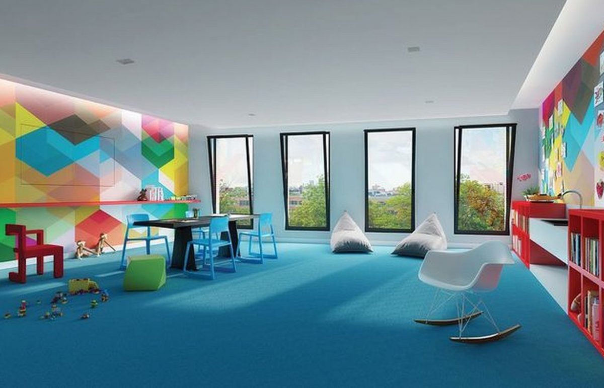
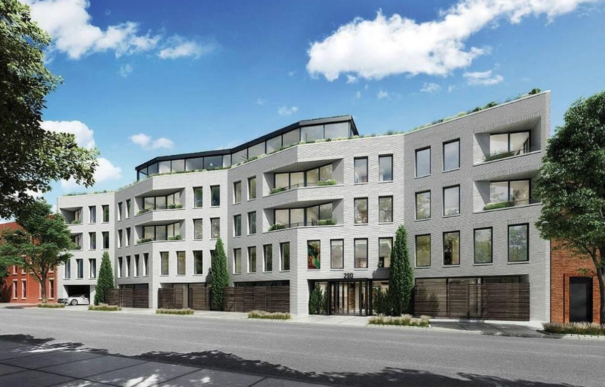
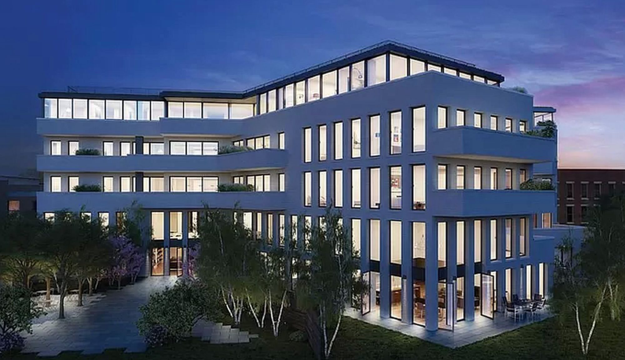
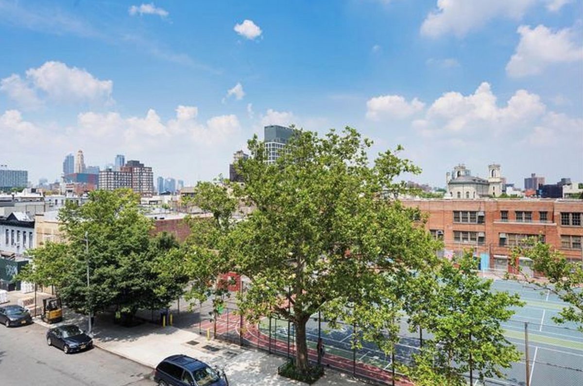
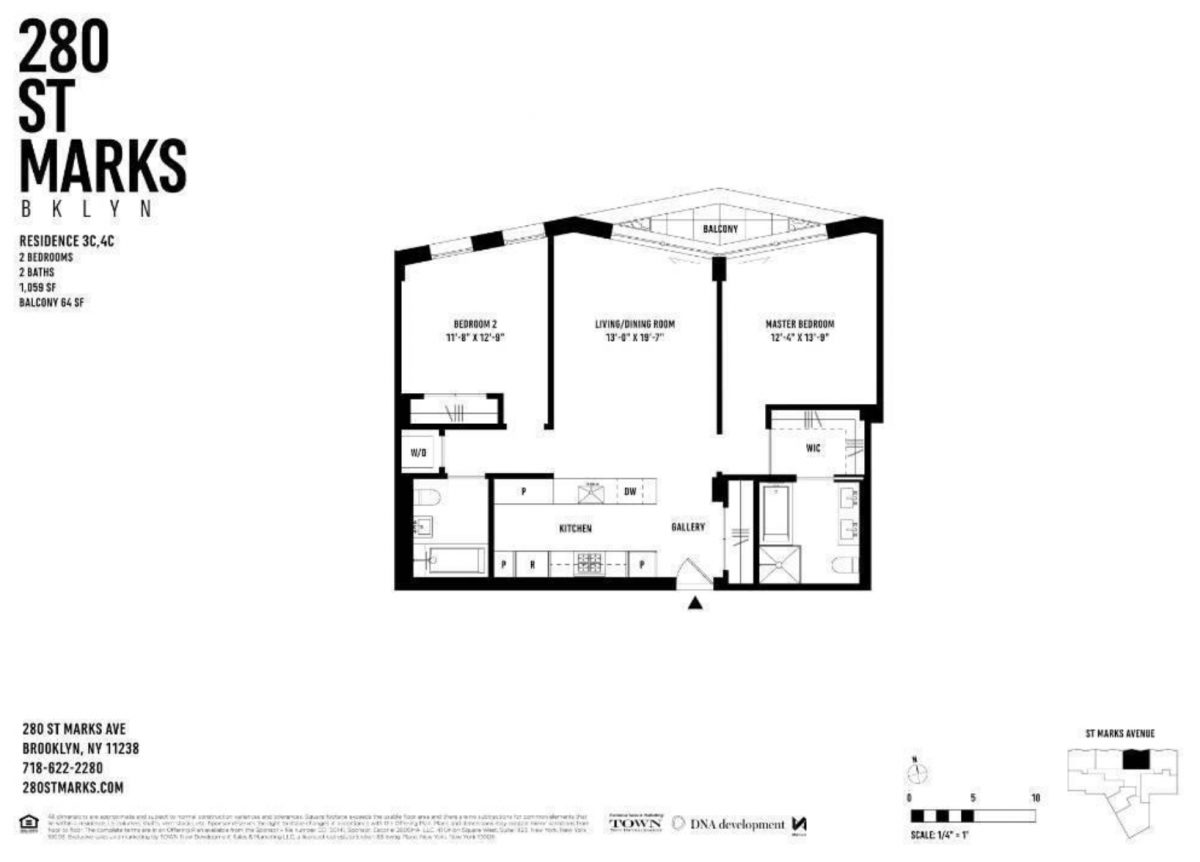

















Want to learn more?
Sign up for our mailing list for exclusive insights into property listings and all things New York real estate