55 Hudson Street Penthouse
Meticulously planned for your contractor's beautiful execution, this penthouse residence is well into the process of renovation, ready for your final touches and custom finishes. 55 Hudson Street Penthouse BC is the epitome of Tribeca loft living with a wall of all new, uniquely shaped and oversized Western exposed windows wrapping the corner of a great-room with 16 foot ceilings, four skylights providing wonderful light, exceptional indoor and outdoor living space as well as ample storage. Designed by the globally renowned architect Aki Miyazono of Blank Creations who works with and creates inspired, innovative spaces for David Bouley restaurants among other luminaries, the plan features 3 bedrooms, 2.5 bathrooms, 16' high barrel-vaulted ceilings, gorgeous wide plank hardwood floors, 9' tall solid core walnut doors, wide hallways, original columns, and a wood burning fireplace, making this extraordinary corner penthouse home the only of its kind in Tribeca.
Just beyond the second-floor office/library nook lies the piece de resistance: a massive private roof deck featuring breathtaking, sweeping views of our glorious, glamorous island of Manhattan through the perfectly framed brick arches, including the Freedom Tower, the Empire State Building among a bevy of other iconic New York City landmarks.
The gracious entry gallery leads to an inviting and spacious open living/dining room with oversized windows facing north and west which run along two sides of the entire loft. Adjacent to the open plan living/dining room is a masterful design chef's kitchen planned to incorporate every luxury finish and a breakfast nook.
Luxuriate in the serene, north-facing primary bedroom with two oversized restoration windows allowing ample natural reflected light throughout the day, offering a grand, customized his & hers walk-in closet and large spa bathroom, which features a deep soaking tub, double vanity and rain shower and steam.
Additional features include two additional bedrooms, central AC-ready and a large storage space in the basement.
Designed by Edward Hale Kendall in 1890, 55 Hudson Street is one of several historic Tribeca buildings originally constructed to house American Express stables and offices. The red-brick Romanesque Revival building in "Rolls Royce" nucleus of Tribeca, corner of Hudson and Jay Streets off of Duane Park with an additional private entrance on the famous Staples Street alleyway, offering ready access to Manhattan's best restaurants, shops, with exceptional access to transportation.
Premier dining, nightlife and shopping line the streets of Tribeca, which now includes Brookfield Place and Westfield World Trade in the Calatrava masterwork, the Oculus. The neighborhood boasts stunning, abundant outdoor space including Washington Market Park, Rockefeller Park, Hudson River Park and The Battery. Transportation from this central location couldn't be easier thanks to A/C/E, 1/2/3, R/W and PATH trains just minutes away. The building offers a live-in super, multiple storages, and bike storage.
Co-purchasing, guarantors, gifting, parents purchasing for children, and purchasing in a trust are all permitted subject to board approval.Reach out to Atelier for a private showing.
Amenities
- Roof Deck
- Wood Burning Fireplace
- Skylights
- Chef's Kitchen
- 16' Ceilings
- City Views
-
Address
55 Hudson Street, New York, NY, USA -
Price
$5,250,000 -
Location
New York -
Neighborhood
Tribeca -
Type
Cooperative -
Architect
Aki Miyazono of Blank Creations -
Interiors
Aki Miyazono of Blank Creations
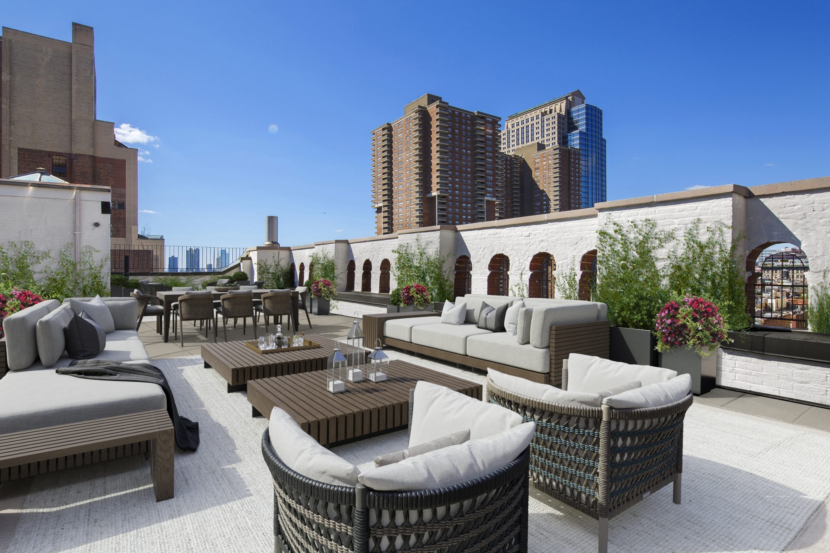
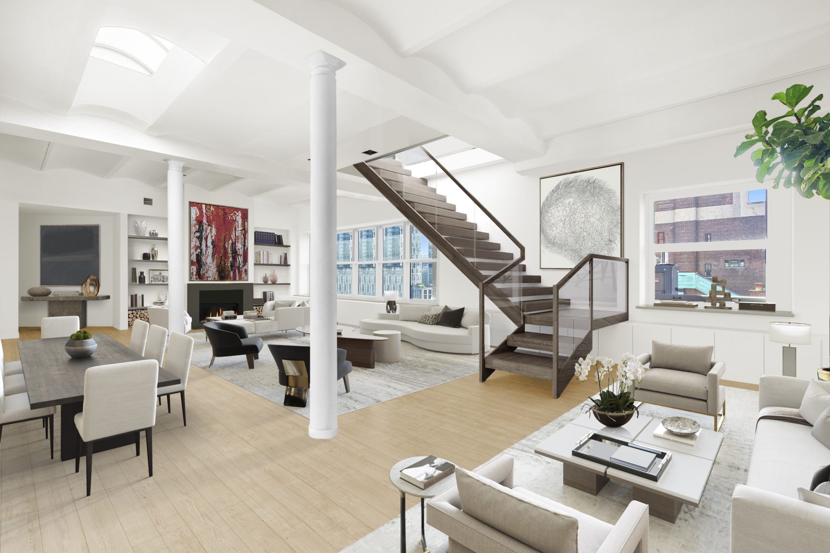
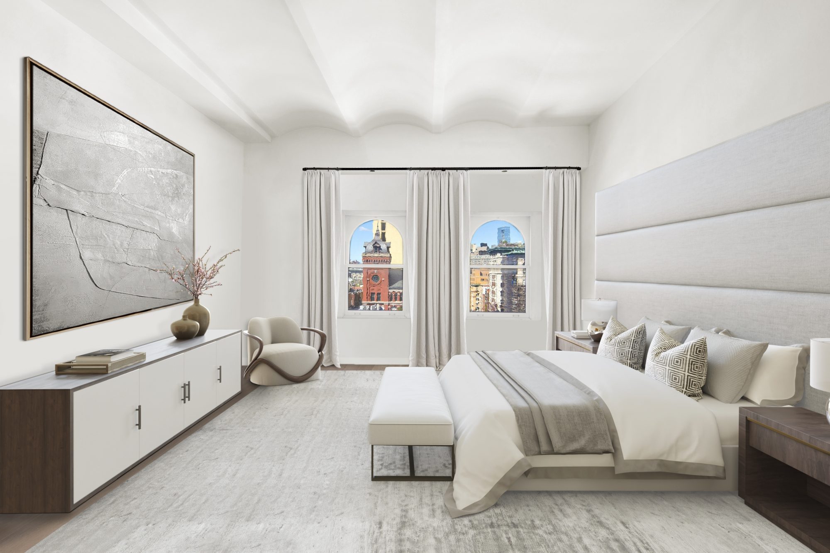
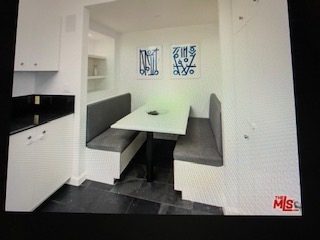
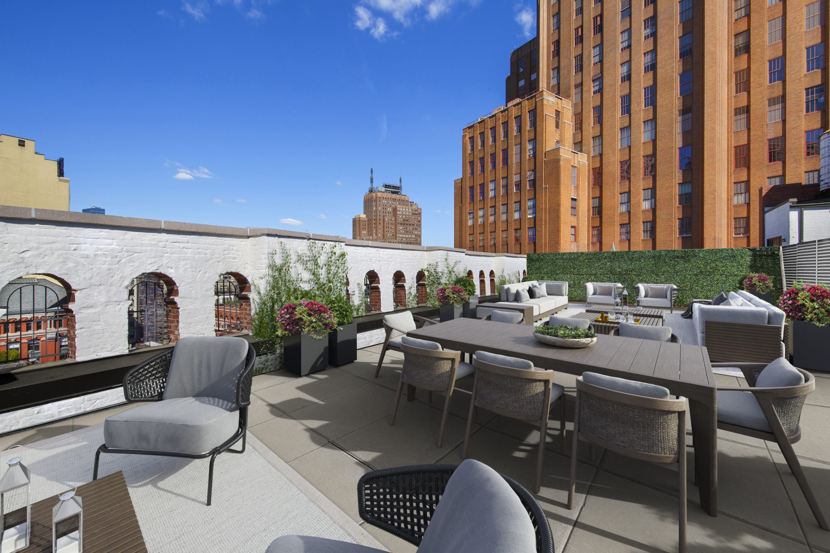
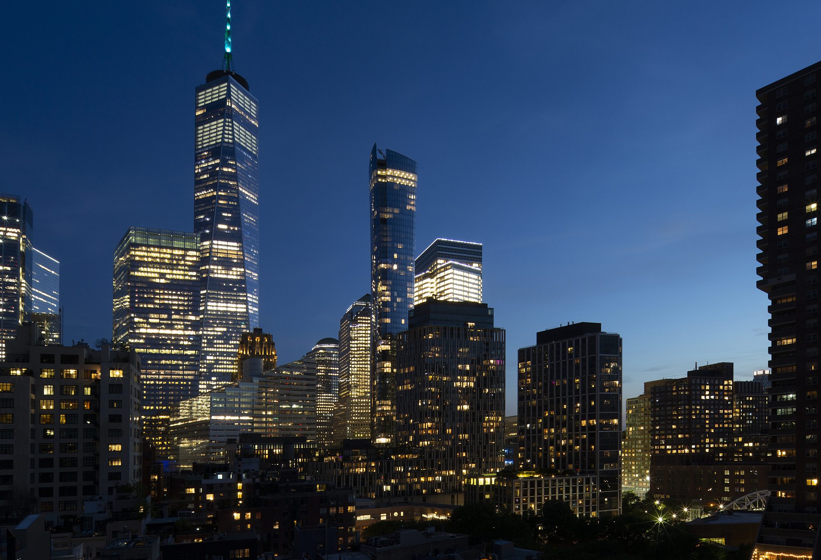
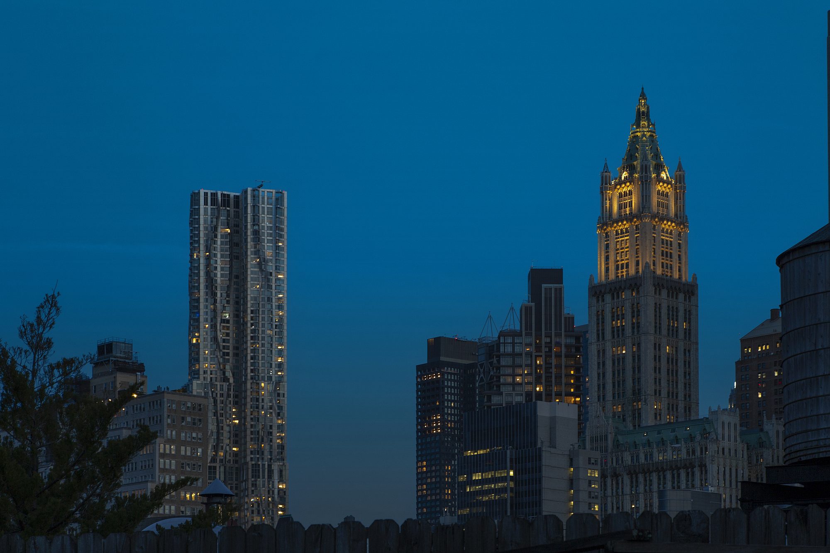
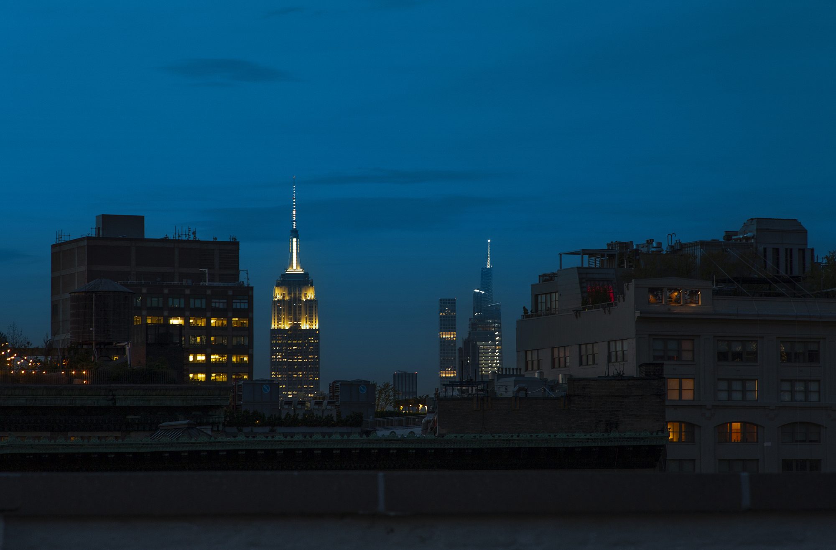
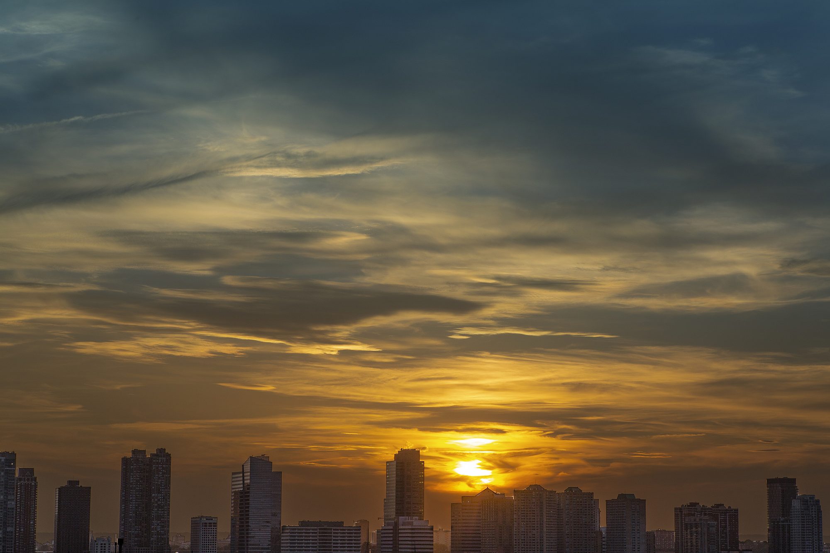
Want to learn more?
Sign up for our mailing list for exclusive insights into property listings and all things New York real estate